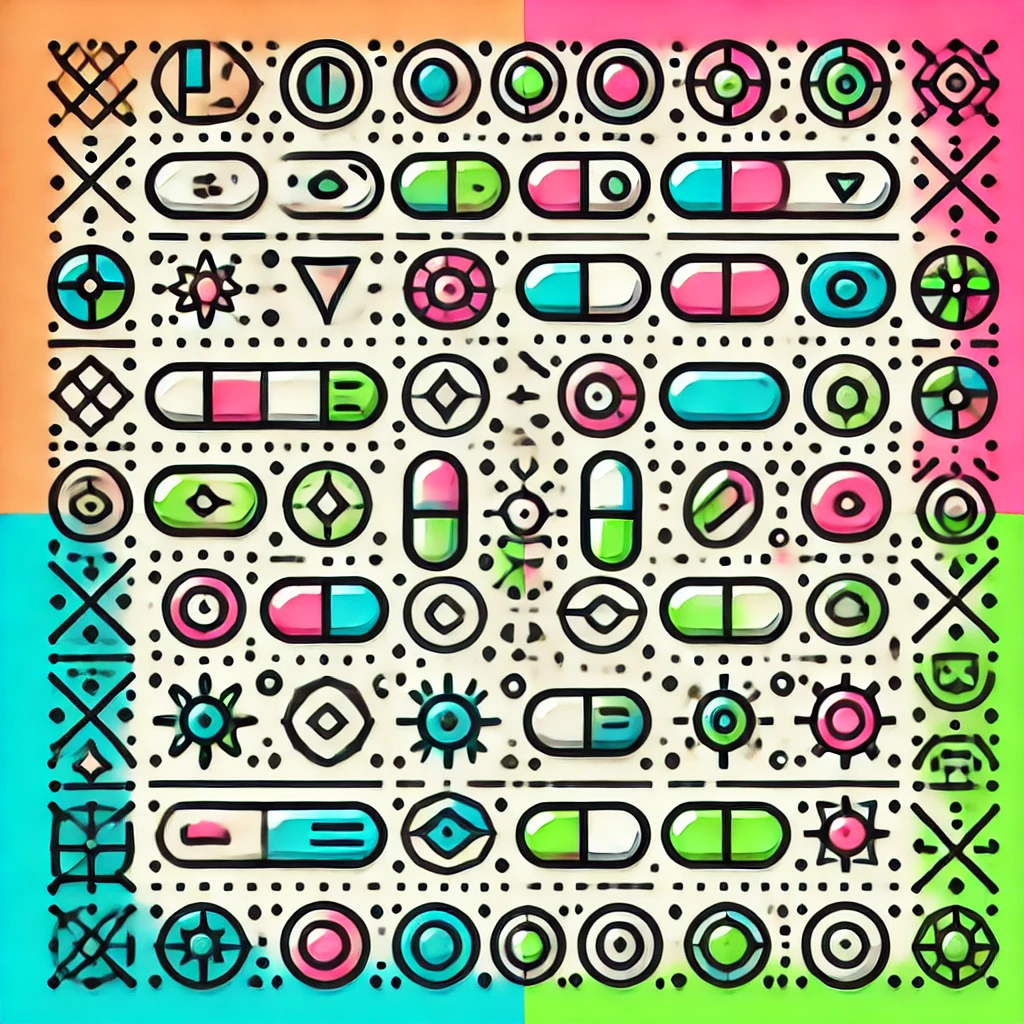
ArchiCAD
ArchiCAD is a powerful software application designed for architects and designers to create detailed 3D models and drawings of buildings and structures. It enables users to design, visualize, and document their projects efficiently. ArchiCAD uses Building Information Modeling (BIM) technology, which means it integrates various aspects of a project, such as geometry, materials, and information about each building component. This allows for better collaboration, fewer errors, and enhanced project management throughout the architectural process, from initial design to construction. In essence, ArchiCAD streamlines the workflow for architects and supports innovative building design.
Additional Insights
-
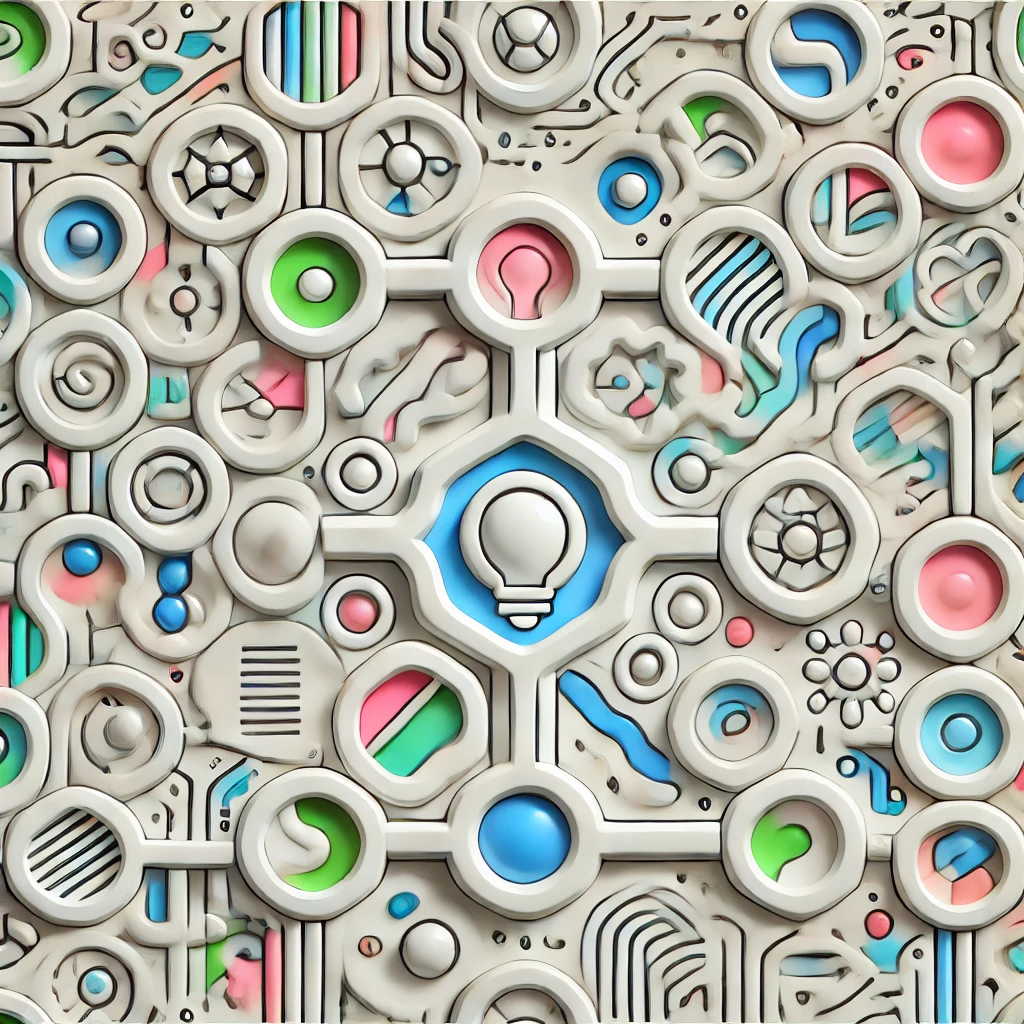
ArchiCAD 26 is a powerful software designed for architects and building professionals to create detailed 3D models of buildings and structures. It helps users design, visualize, and document their projects efficiently. With features like intuitive drawing tools, collaboration capabilities, and advanced visualization options, ArchiCAD 26 enhances the architectural design process, allowing teams to work together seamlessly. By integrating Building Information Modeling (BIM), it enables the generation of accurate information about the building’s components, improving project management and decision-making. Overall, ArchiCAD 26 is vital for modern architectural practices, streamlining workflows and enhancing creativity.
-
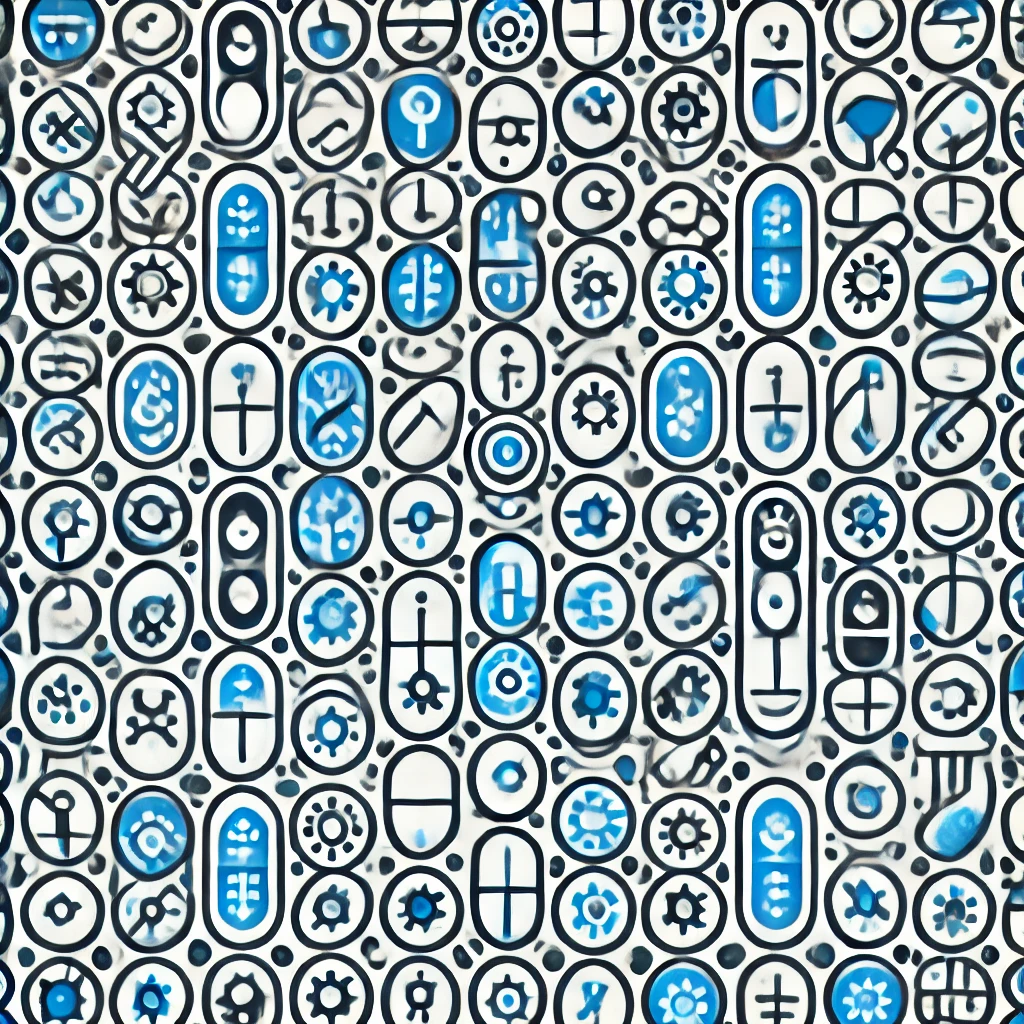
Archicad is advanced software used by architects and designers to plan, visualize, and manage building projects. It allows users to create detailed 3D models and floor plans, making it easier to design buildings and see how they will look and function. With its collaborative features, multiple team members can work together in real time, improving communication and efficiency. Archicad also helps ensure that designs meet construction standards and regulations. Overall, it streamlines the architectural design process, enhancing creativity while allowing for precise planning and execution.
-
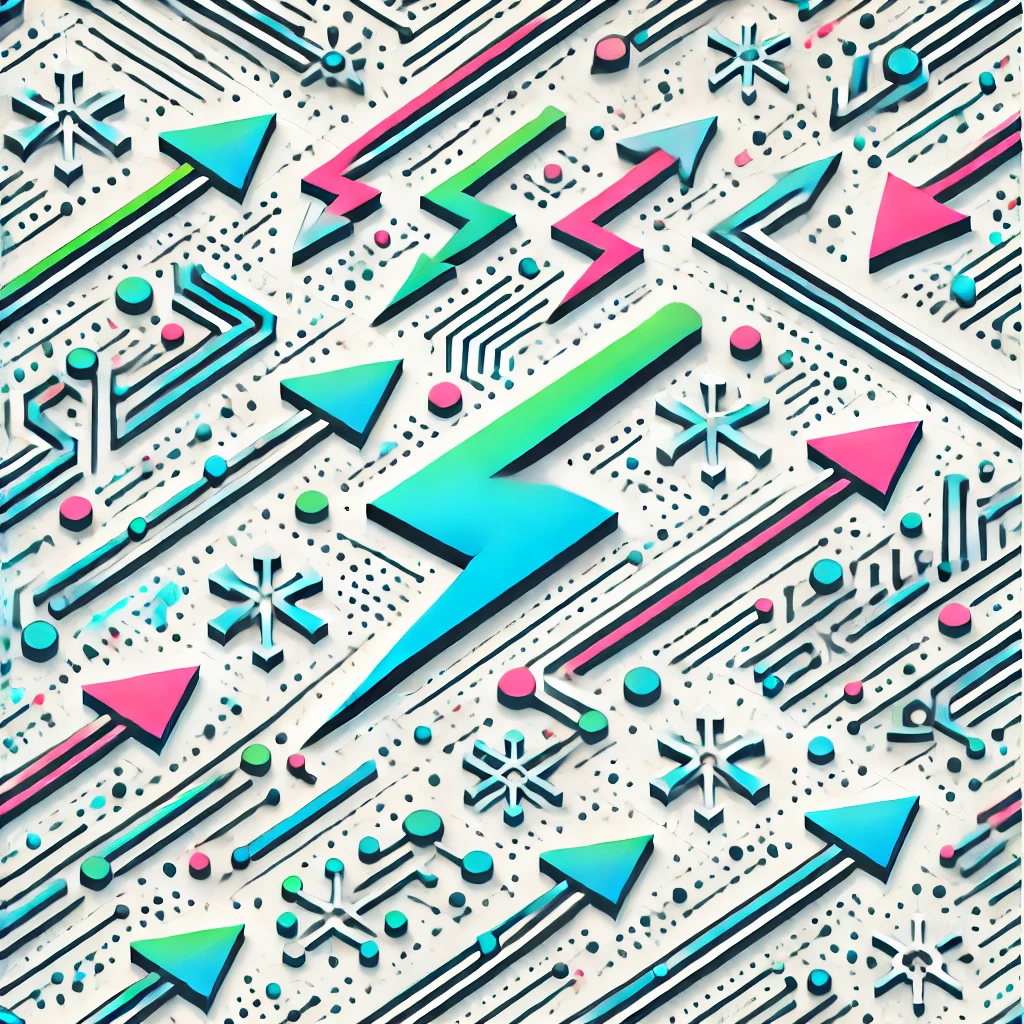
ArchiCAD 24 is a powerful software tool used primarily by architects and designers to create detailed 3D models of buildings and structures. It helps professionals design, visualize, and manage architectural projects efficiently. The software includes features for collaboration, allowing multiple users to work on a project simultaneously. It offers advanced tools for drawing plans, generating realistic renderings, and ensuring that designs meet building codes. With its user-friendly interface, ArchiCAD 24 supports creativity and accuracy, making it a popular choice in the architecture and construction industries for both design and documentation processes.
-
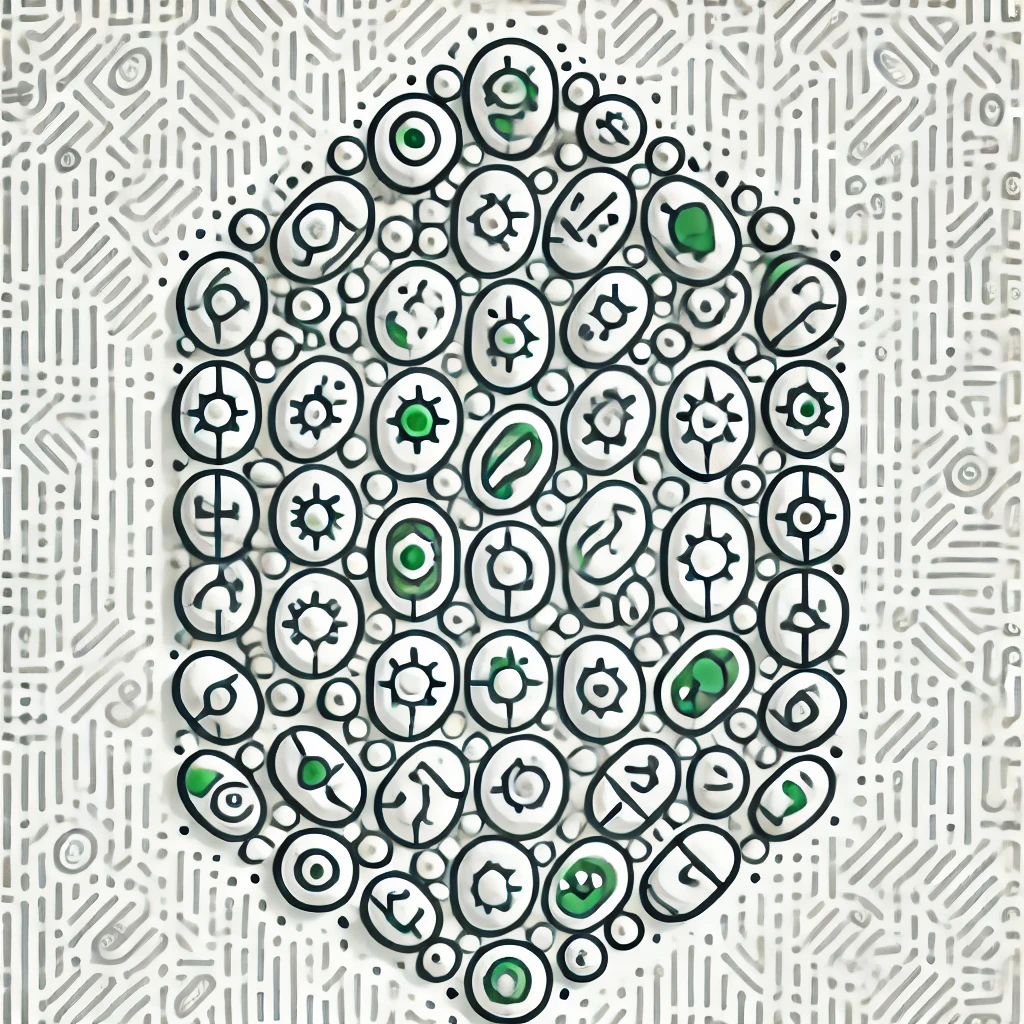
ArchiCAD 25 is advanced software used by architects and designers to create detailed building designs and architectural models. It allows users to develop 2D drawings and 3D models, helping visualize and plan structures more efficiently. With features like collaboration tools, real-time visualization, and cloud integration, ArchiCAD enhances teamwork among architects, engineers, and clients. It supports various design stages, from initial concepts to construction documentation, making the design process streamlined and effective. Overall, ArchiCAD 25 is a comprehensive tool that helps bring architectural ideas to life while improving productivity and accuracy in design projects.
-

Archicad 25 is advanced software used by architects and designers for building information modeling (BIM). It allows users to create detailed 2D and 3D models of buildings, helping to visualize designs and improve collaboration among project teams. This version offers enhanced tools for workflows, energy performance analysis, and better integration with other software. By streamlining design and documentation processes, Archicad 25 aids architects in creating more efficient, sustainable, and innovative structures while minimizing errors and saving time in project development.