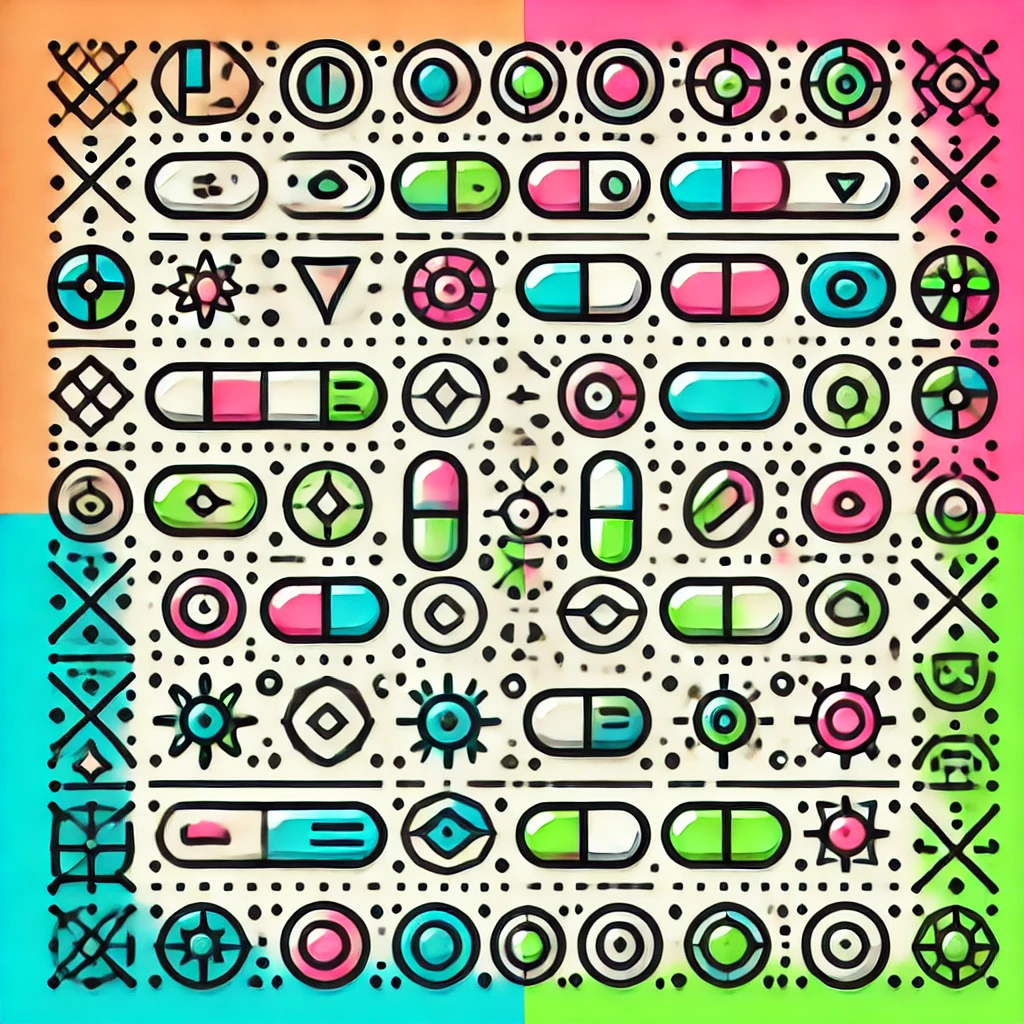
ARCHICAD + 3D modeling systems
ARCHICAD is a powerful architectural design software that allows users to create detailed 3D models of buildings and structures. It combines advanced modeling tools with a user-friendly interface, enabling architects to design, visualize, and document their projects efficiently. The software supports Building Information Modeling (BIM), which means it stores comprehensive data about the building elements, enhancing collaboration and analysis. By using ARCHICAD alongside other 3D modeling systems, architects can better communicate their ideas, explore design options, and ensure accuracy throughout the construction process, ultimately improving project outcomes and sustainability.