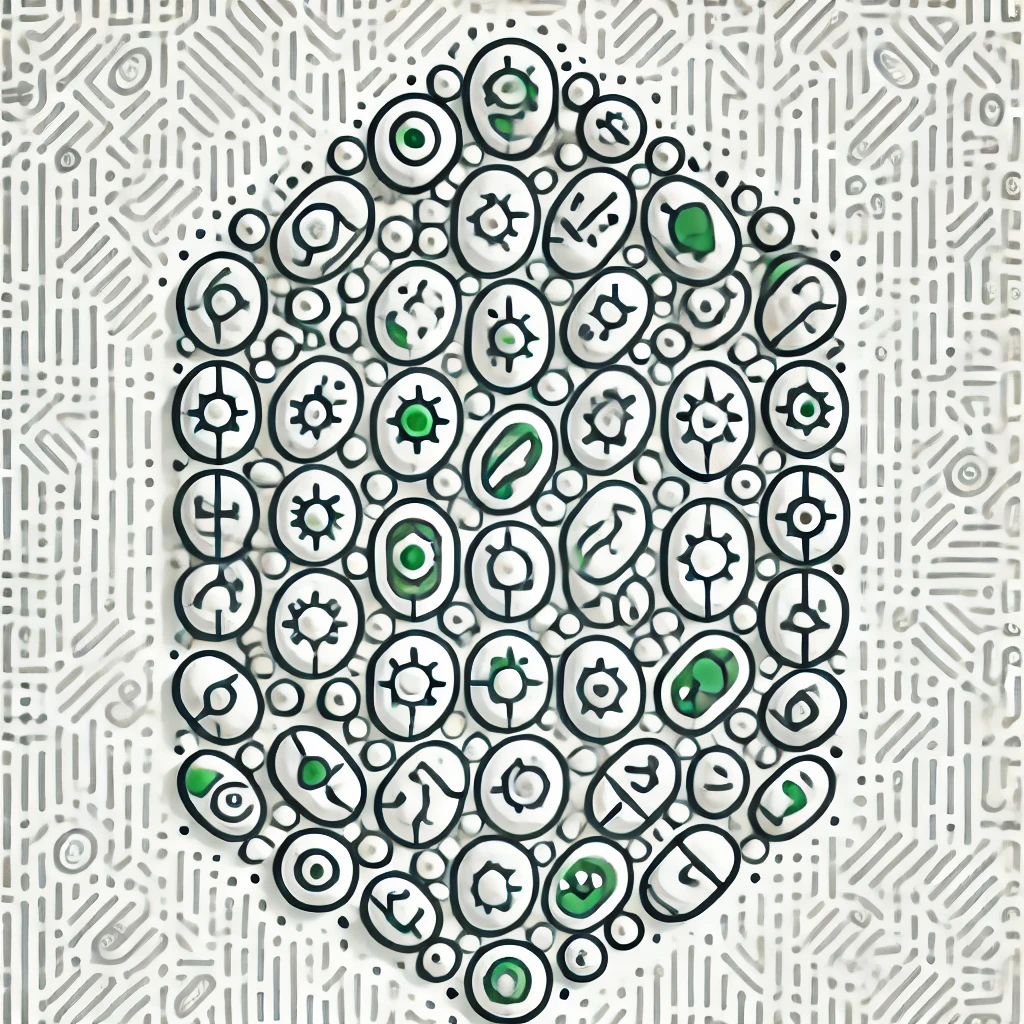
Facility Layout Design
Facility layout design refers to the strategic arrangement of physical spaces within a building, such as factories, warehouses, or offices. The goal is to optimize efficiency, enhance workflow, and improve safety. This involves placing equipment, workstations, and storage areas in a logical order to minimize movement and reduce delays. Different layouts—like assembly line, cellular, or office designs—are chosen based on the nature of work, production needs, and the number of people involved. An effective layout can lead to increased productivity and employee satisfaction while making better use of space.