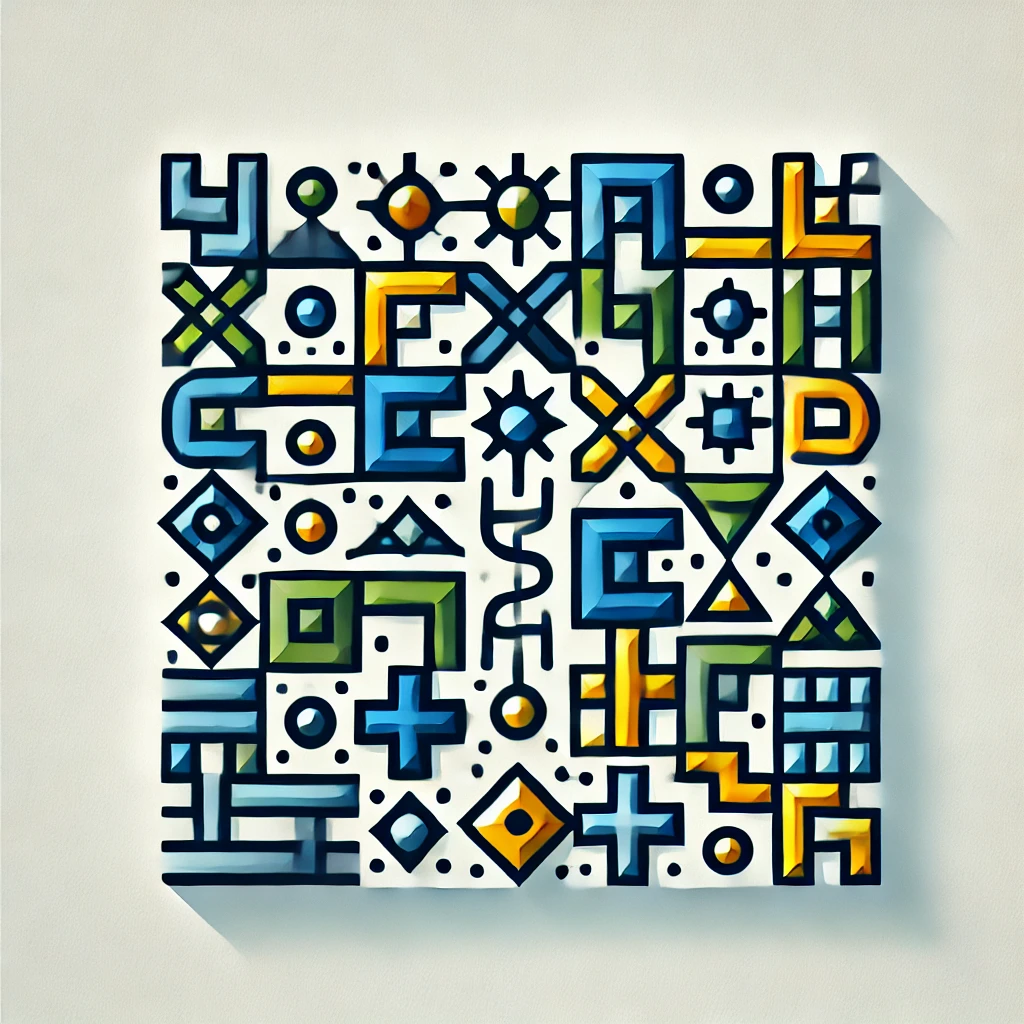
Perspective in architecture
Perspective in architecture is a technique used to create the illusion of depth and spatial relationships on a flat surface, like a drawing or photograph. It allows architects and viewers to understand how a space or building will look in three dimensions by accurately representing proportions and distances. By adjusting the size, scale, and position of objects relative to a viewpoint, perspective helps visualize how spaces will feel and function, making complex designs more understandable and realistic before they are built.