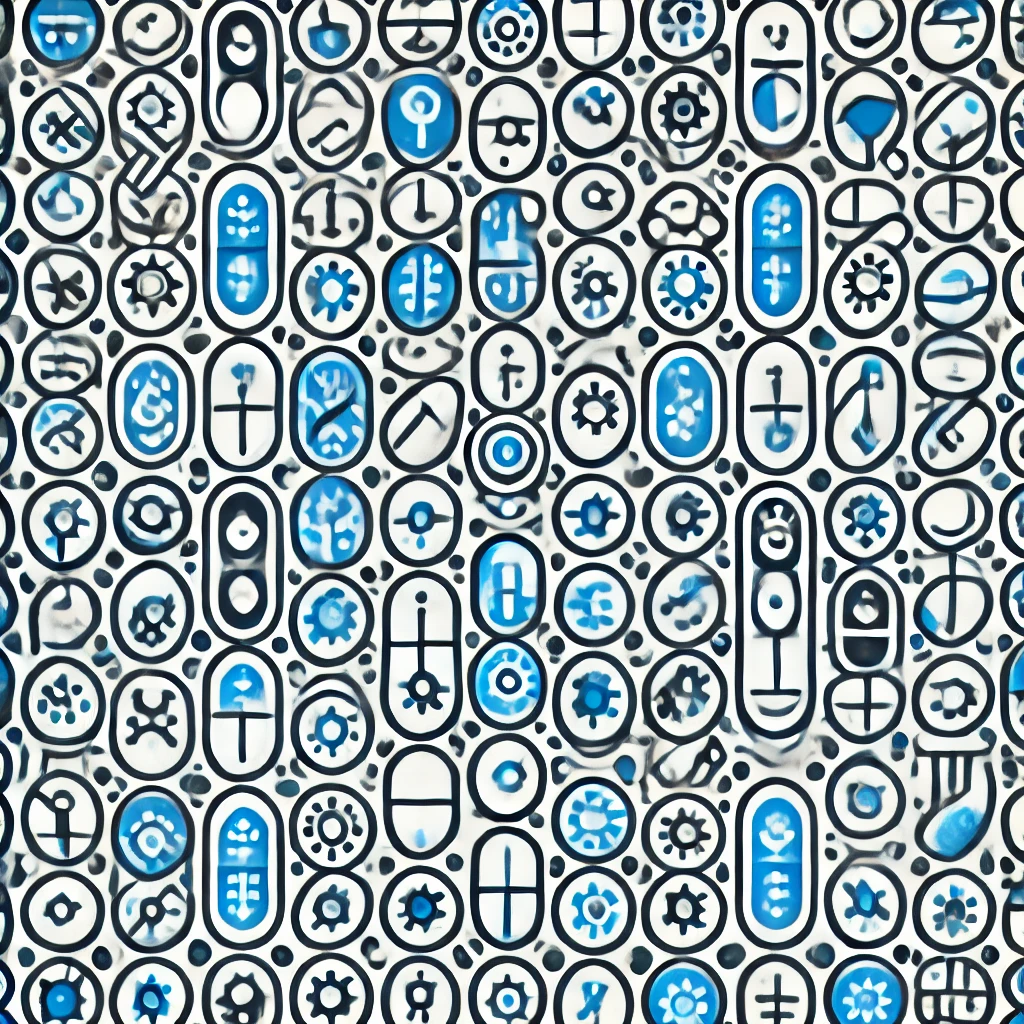
DraftSight
DraftSight is a computer-aided design (CAD) software used for creating, editing, and viewing detailed technical drawings and plans. It's commonly utilized by architects, engineers, and designers to produce precise 2D drawings such as building plans, mechanical layouts, and electrical schematics. DraftSight provides tools similar to those in more advanced CAD programs but is often more accessible and user-friendly, allowing professionals to work efficiently on their projects. It supports various file formats and helps streamline the design process, making it easier to share and collaborate on technical drawings.