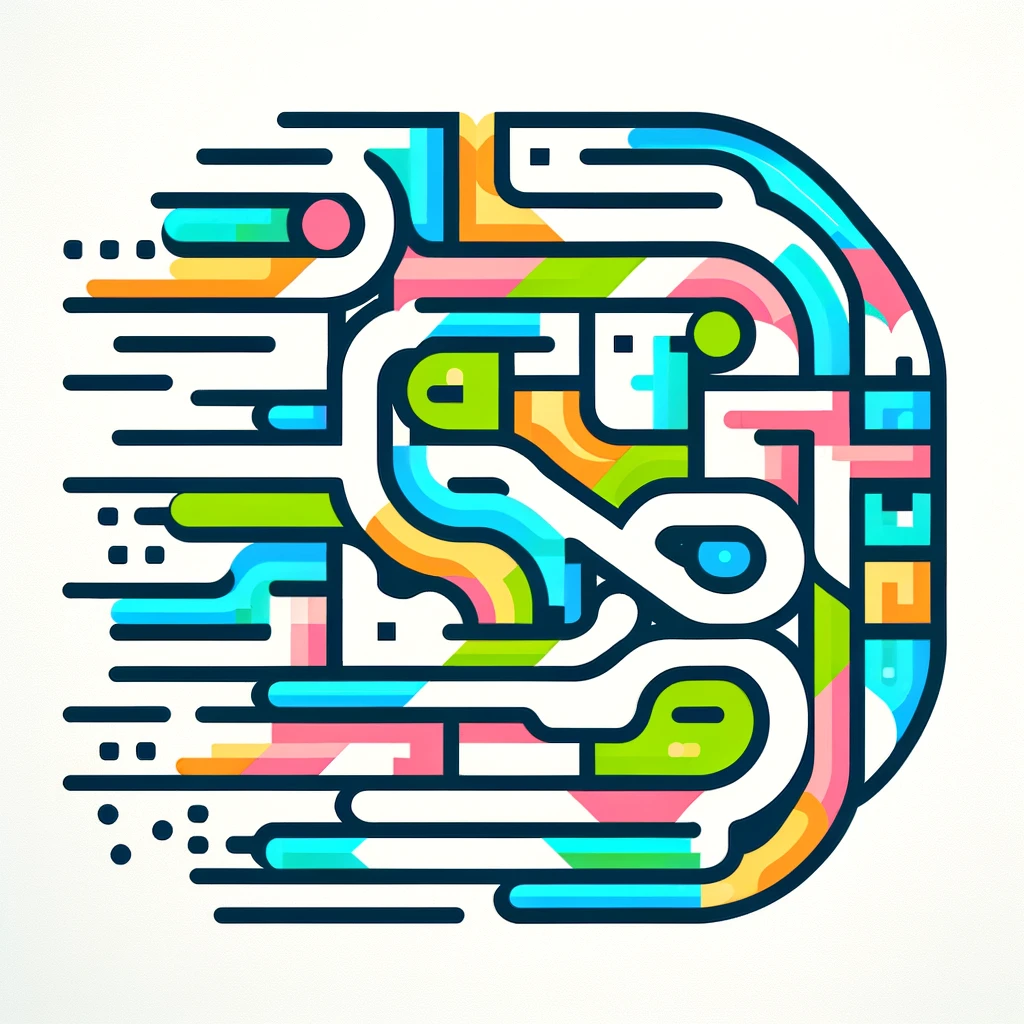
CAD and architectural design
Computer-Aided Design (CAD) is a software tool used by architects to create detailed, precise digital models of buildings and structures. Architectural design involves planning and visualizing the form, layout, and aesthetics of a space, ensuring functionality and safety. Using CAD allows architects to develop accurate plans, explore different options quickly, and communicate ideas clearly to clients and construction teams. It streamlines the design process, reduces errors, and facilitates collaboration, ultimately helping bring architectural visions to life efficiently and effectively.