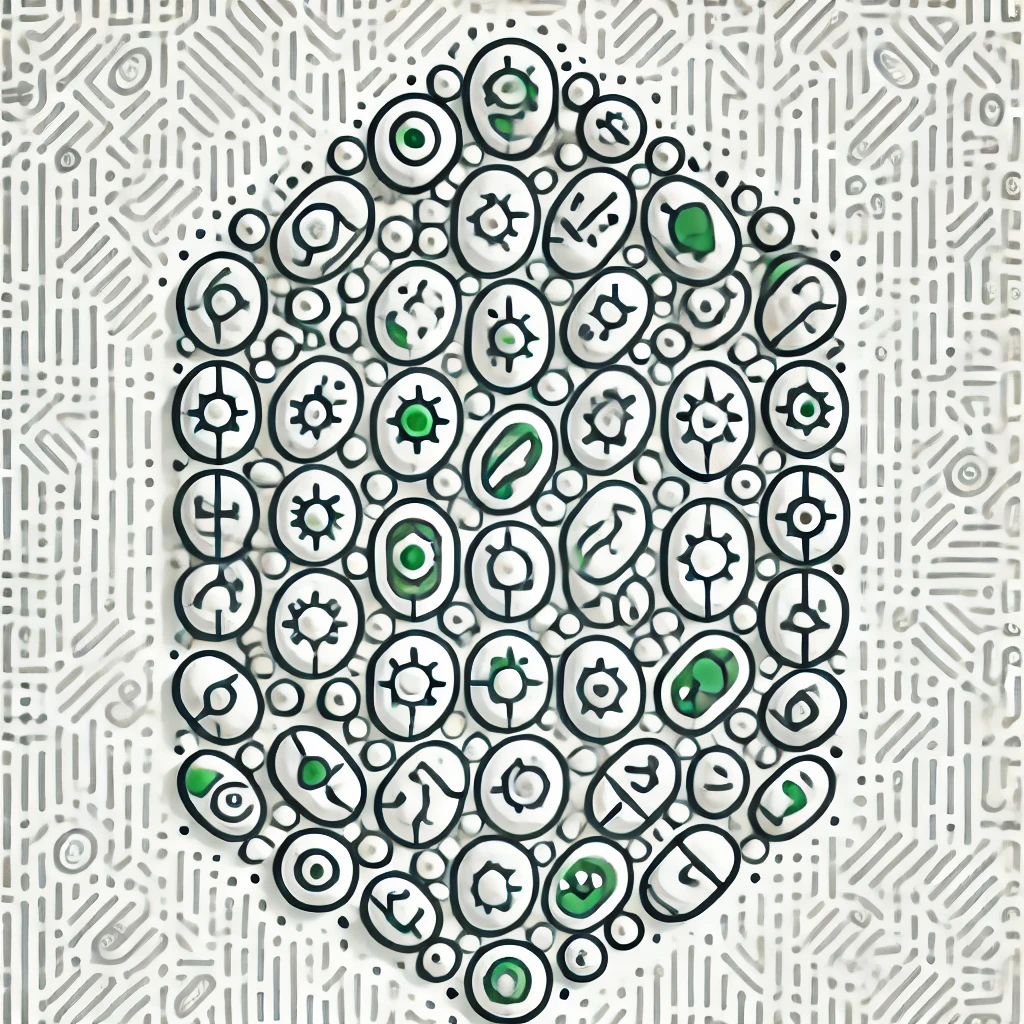
blueprints and plans
Blueprints and plans are detailed technical drawings that communicate how a building or project should be constructed. They include things like dimensions, materials, and layout, providing a visual guide for architects, builders, and engineers. Essentially, they serve as a map or recipe, ensuring everyone involved understands the design and specifications. These drawings help translate an idea into a physical structure, reducing errors and ensuring the project is built accurately according to the intended design.