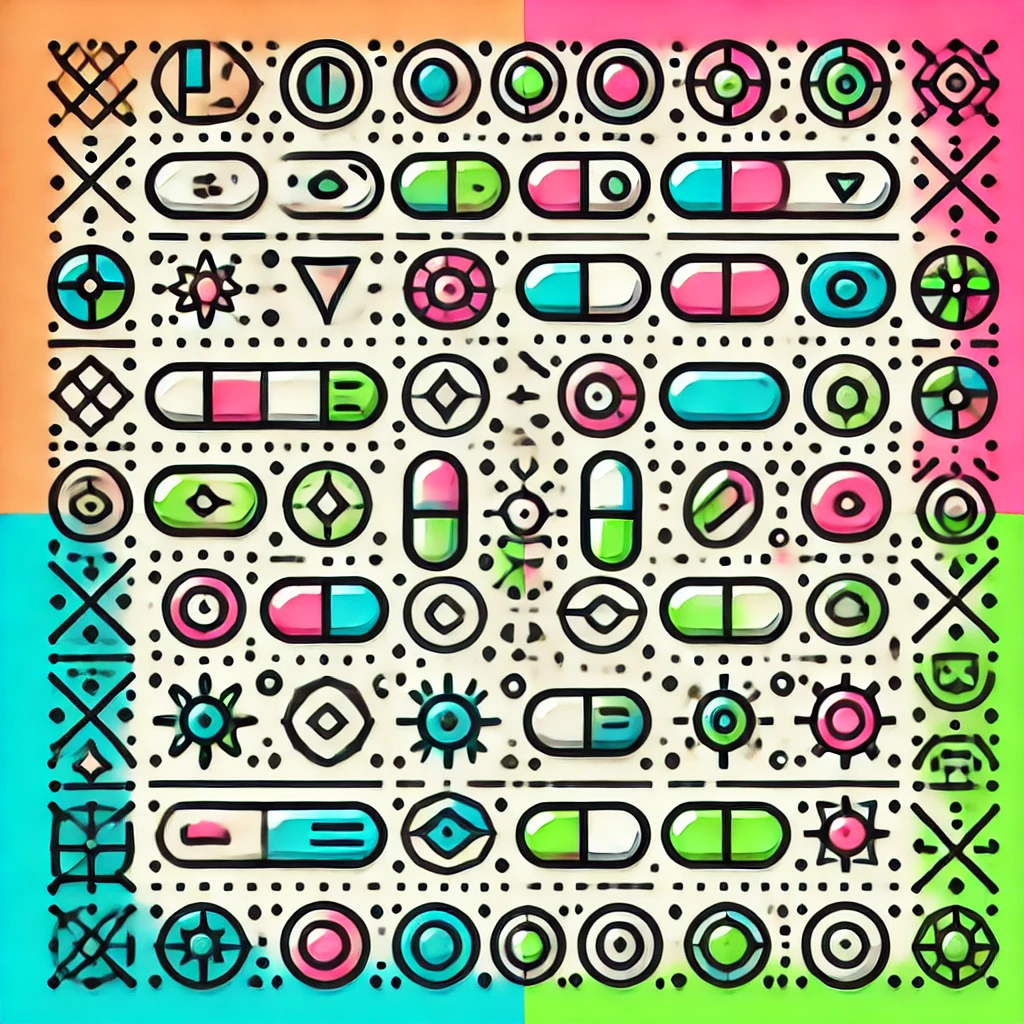
ArchiCAD Tutorial
An ArchiCAD tutorial guides users through using the software to create detailed architectural designs and models. It covers essential functions like drawing floor plans, walls, and roofs, adding doors and windows, and customizing materials and textures. The tutorial demonstrates how to visualize your project in 3D, generate construction documents, and collaborate with others. It’s a step-by-step learning process that helps architects, designers, and builders leverage ArchiCAD’s powerful tools to efficiently plan, design, and communicate building ideas effectively.